
McGill Timber Structures Group
McGill-TSG
-
Research
-
- Project 1 Performance-based seismic design of mass-timber buildings equipped with innovative structural systems
- Project 2 3D response of wind-excited tall mass-timber buildings: Analytical, semi-empirical, and wind tunnel test approaches
- Project 3 Seismic performance of wood-frame buildings on concrete podiums
- Project 4 Dwell time of extreme synoptic wind storms for performance-based wind design of tall buildings
- Project 5 A new sector dependence model for the directional synthesis of local wind climate and building aerodynamic response
- Project 6 Development of safe design procedures for products, assemblies, and systems in wood construction
Research
Our research program fosters sustainable and resilient urban development through tall timber construction, which would necessitate design methods that adhere to or go beyond the minimum standards set by building codes. To achieve this vision, we are actively working on the development of new performance-based wind design (PBWD) methodologies for tall mass timber buildings, seismic risk assessment of mass timber buildings, self-centering systems, uncertainty modeling and propagation, aeroelastic instability of structures, wind directionality, hybrid aeroelastic wind tunnel testing, the inelastic response of tall buildings with supplemental damping systems, and near-collapse behavior of structures subjected to strong non-synoptic wind systems.
Project 1: Performance-based seismic design of mass-timber buildings equipped with innovative structural systems
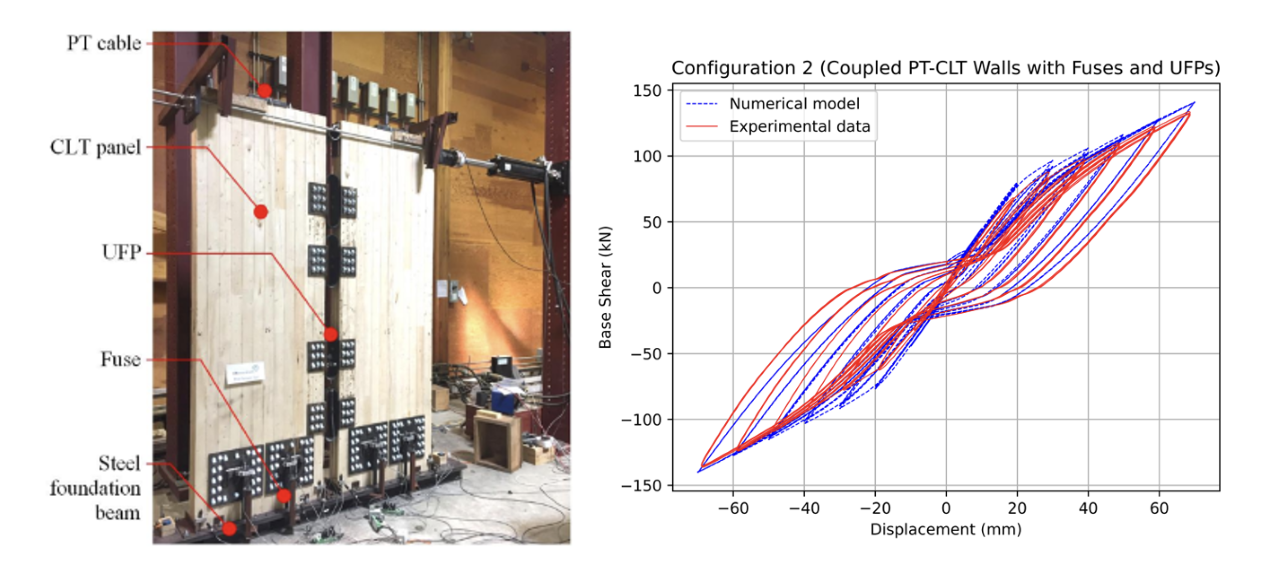
Mass-timber buildings have gained more attention due to their inherent sustainability, aesthetics, and construction efficiency compared to traditional construction materials such as concrete and steel. The increasing popularity of low to mid-rise mass-timber buildings necessitates reliable structural performance under seismic events. Different types of innovative Seismic Force force Resisting Systems (SFRSs) have been proposed over the past two decades. However, their seismic performance has yet to be fully explored and validated.
In this project, our research group attempts to examine the impact of earthquakes on mass-timber buildings with innovative SFRSs based on a performance-based earthquake engineering (PBEE) framework. The ultimate goal is to facilitate the advancement of resilient mass-timber buildings, especially in regions with moderate to high seismic risk.
Industry Partner: FPinnovations
Collaborators: Marjan Popovski (PhD), Zhiyong Chen (PhD), and Prof. Asif Iqbal (UNBC)
Project 2: 3D response of wind-excited tall mass-timber buildings: Analytical, semi-empirical, and wind tunnel test approaches
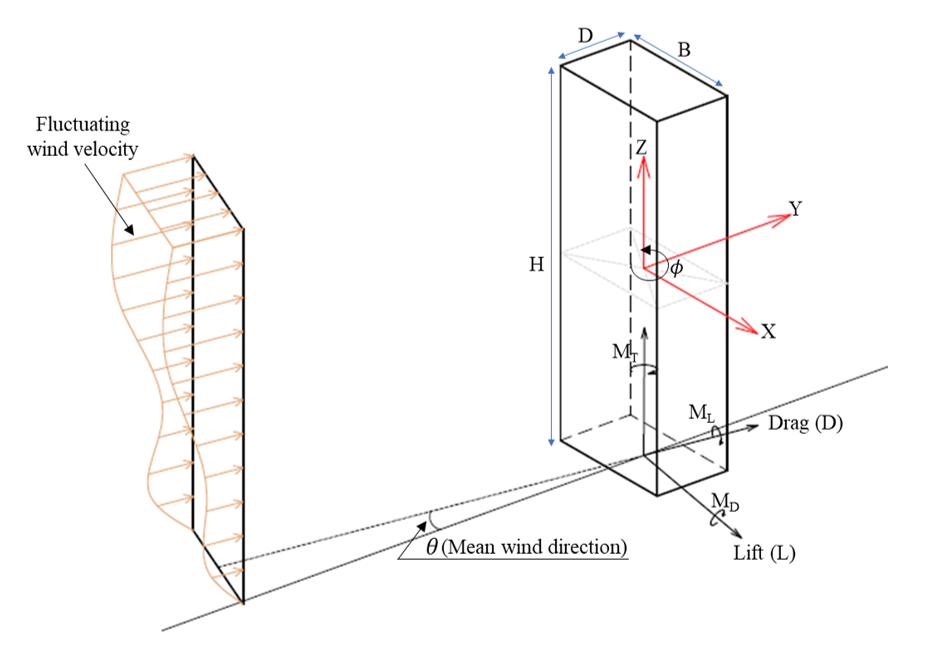
As a building's height increases, wind force becomes the controlling design load for safety and servicability. Engineered wood products make mass-timber buildings lighter and more flexible than concrete or steel buildings. These characterstics make them prone to wind-induced oscillation, which may cause excessive deformation causing discomfort to the building occupants.
In studying the response of mass timber structures to wind, the uncertainty in wind loads and in the dynamic properties of mass-timber structures, such as damping, require a risk-based approach to the problem. In this project, our research group attempts to model these uncertainties and develop robust probabilistic framework that quantifies the response of mass-timber structures under wind load.
Industry Partner: Fast + Epp
Sponser: Mitcas and Fast + Epp
Project 3: Seismic performance of wood-frame buildings on concrete podiums
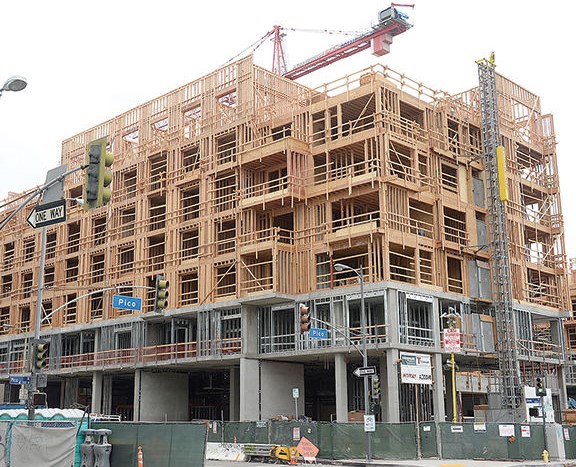
In North America, podium structures have become an increasingly popular design solution for mid-rise buildings. These structures typically include 1 or 2 levels of concrete podium with wood-framed upper stories, integrating the fire resistance of concrete with the economic benefits, aesthetics, and sustainability of the wooden structures. These structures are known as wood-frame on podium buildings (WFPBs). WFPBs up to 6 stories (5- or 4-story wood-frame on a 1- or 2-story concrete podium) are allowed in the 2020 National Building Code of Canada.
Currently, WFPBs can be designed using a performance-based seismic design (PBSD) approach or the simple two-step equivalent static force procedure (ESFP). PBSD necessitates nonlinear response history analysis (NRHA), which is time-consuming and costly for routine structural design projects. On the other hand, if the podium's stiffness is greater than three times that of the wood frame part of the WFPBs, then a simple two-step ESFP outlined in Commentary J of the 2015 NBCC Structural Commentaries (Part 4 of Division B) can be used. In this project, we will 1) evaluate the suitability of the current 2-step analysis criteria to design WFPBs considering multiple performance objectives, 2) formulate new empirical criteria for WFPB design using the 2-step ESFP, and 3) develop a comprehensive seismic design guideline for WFPBs.
Industry Partner: Moses Structural Engineers Inc. and FPInnovations
Sponser: NSERC Alliance Grant Project ‘Next-generation Wood Construction’
Project 4: Dwell time of extreme synoptic wind storms for performance-based wind design of tall buildings
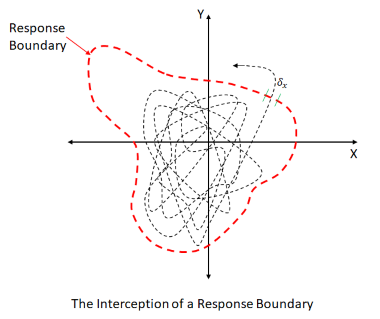
Tall buildings designed using the mean peak wind loads are expected to stay, at least on average, within the linear-elastic range when subjected to specified wind loads. Hence, the specified design wind loads and, consequently, the capacity of structural members are not dependent on the duration of wind loads. Therefore, within the wind engineering community, the research about the duration of extreme synoptic atmospheric boundary layer (ABL) wind flows lags. This is partly due to the unavailability of continuously measured high-resolution full-scale wind speed data.
Contrary to the current design approach, when structural damage is considered in performance-based wind design, the nonlinear inelastic response and accumulation of damage are highly dependent on wind duration (dwell time). Therefore, consistent with the arguments presented by Vickery (1970) and Davenport (1977), this research project will develop new analytical equations to estimate the dwell time of synoptic wind storms for performance-based wind design of tall buildings.
Industry Partner: RWDI
Collaborator: Peter Irwin (PhD)
Project 5: New sector dependence model for the directional synthesis of local wind climate and building aerodynamic response
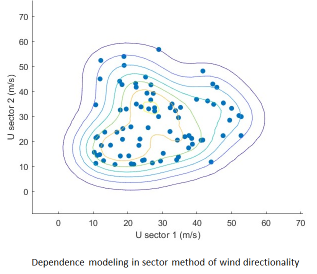
Accurately assessing the impact of wind on structures is crucial to ensuring safety while also considering economic factors. Analyzing wind climate data with the aerodynamic characteristics of a building is an important step towards achieving this goal. Researchers and practitioners have been exploring ways to combine these two data for some time. Among the different types of techniques developed, the sector method is a widely used approach in which analysis procedures are carried out for sectors separately. However, combining the results obtained from each sector to draw conclusions about the overall structure remains a challenge, leading to different types of the sector method. Among the proposed combination techniques are those that ignore dependence between sectors and those that assume complete dependency. Furthermore, statistical methods, including Copula, have also been utilized to model the dependence between sectors.
Our research group is currently investigating these dependence modeling techniques and other statistical methods to improve our understanding of how wind affects structures. Specifically, we are exploring the degree to which the choice of dependence modeling could impact the design of dynamically sensitive structures, such as tall wood buildings. By better understanding the effects of wind on structures, we can improve the safety and functionality of tall mass-timber buildings.
Industry Partner: Global Wind Technology Services (GWTS)
Collaborator: Seifu Bekele (PhD)
Project 6: Development of safe design procedures for products, assemblies, and systems in wood construction (Développement de procédures sécuritaires de conception pour les produits, assemblages et systèmes de construction en bois)

In 2015, Quebec published Directives and Explanatory Guide for Mass Timber Buildings up to 12 storeys, which was updated in 2022. Following Quebec's initiative, the 2020 National Building Code of Canada raised the maximum height for encapsulated mass-timber buildings to 12 stories. Mass timber buildings exceeding eight stories are lightweight and flexible, and as a result, lateral drift requirements under frequent wind and earthquakes may govern the design decisions. Additionally, in seismically active regions like Western Quebec and British Columbia, under severe earthquake occurrences, mass-timber buildings are expected to respond through an appropriate energy dissipation process via the inelastic response of "ductile" components (e.g., connections), while "non-ductile" components remain elastic. Given these design constraints, employing timber for the complete lateral load resistance system may not be a practical option. In principle, mass-timber buildings could be designed more economically if hybridized with steel or concrete.
Timber hybridization can take several forms: (1) at the component level, such as connections and composite beams and columns, (2) at the system level, such as braces, infill walls, and coupled shear walls, and (3) at the global level, such as hybrid core walls, frame-tube systems, and tube-in-tube systems. Innovative elements for improved seismic and wind performance can also be incorporated through hybridization. In addition, hybrid-timber buildings can be effectively designed using capacity-based and performance-based design approaches for fire, wind, and seismic loads. Despite ongoing research on mass timber structures in Quebec and elsewhere, the potential of combining timber with steel has not yet been fully explored. Hence, this research project, funded through the Ministère des Ressources naturelles et des Forêts focuses on the development of structurally efficient and economical timber-steel hybrid systems and capacity- and performance-based design methodologies that account for building performance parameters like collapse risk, downtime, repair cost, and loss.
Industry Partner: Latéral, QuakeTek, Aspect Engineers, Bois Hamel, Boréal, Saga, Simpson Strong-Tie, Rothoblaas, MTC Solutions
Collaborator: Professor Colin Rogers (McGill University) and Alexander Salenikovich (University of Laval)